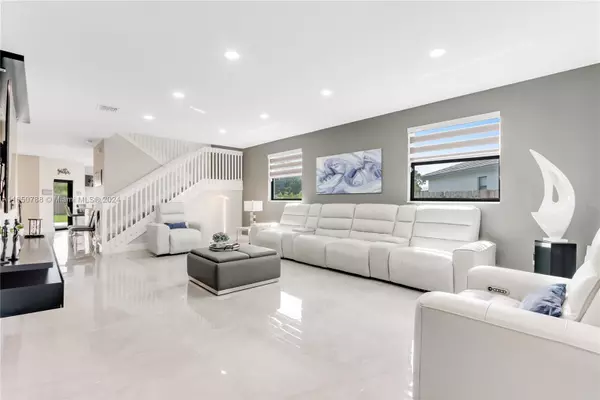Address not disclosed Homestead, FL 33033
5 Beds
4 Baths
3,252 SqFt
UPDATED:
09/30/2024 07:50 PM
Key Details
Property Type Single Family Home
Sub Type Single Family Residence
Listing Status Active
Purchase Type For Sale
Square Footage 3,252 sqft
Price per Sqft $238
Subdivision Pine Isle
MLS Listing ID A11650788
Style Detached,Two Story
Bedrooms 5
Full Baths 3
Half Baths 1
Construction Status Resale
HOA Fees $88/mo
HOA Y/N Yes
Year Built 2022
Annual Tax Amount $10,781
Tax Year 2023
Lot Size 9,549 Sqft
Property Description
Location
State FL
County Miami-dade
Community Pine Isle
Area 79
Interior
Interior Features Bedroom on Main Level, Breakfast Area, Dual Sinks, Family/Dining Room, French Door(s)/Atrium Door(s), First Floor Entry, Garden Tub/Roman Tub, Pantry, Tub Shower, Upper Level Primary, Walk-In Closet(s), Attic
Heating Central
Cooling Central Air
Flooring Tile, Wood
Appliance Dryer, Dishwasher, Electric Range, Ice Maker, Microwave, Refrigerator, Trash Compactor, Washer
Exterior
Exterior Feature Fruit Trees, Patio, Room For Pool
Parking Features Attached
Garage Spaces 2.0
Pool None, Community
Community Features Clubhouse, Pool
View Y/N No
View None
Roof Type Concrete
Porch Patio
Garage Yes
Building
Lot Description < 1/4 Acre
Faces Southwest
Story 2
Sewer Public Sewer
Water Public
Architectural Style Detached, Two Story
Level or Stories Two
Structure Type Block
Construction Status Resale
Others
Pets Allowed Conditional, Yes
Senior Community No
Tax ID 30-79-02-022-1480
Security Features Security System Leased,Smoke Detector(s)
Acceptable Financing Cash, Conventional
Listing Terms Cash, Conventional
Special Listing Condition Listed As-Is
Pets Allowed Conditional, Yes





